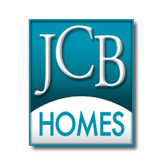- 1107 sq. ft.
- 3 bedroom
- 2 bath
- Bi-level home plan with full basement
- Optional finished lower level recreation room
increases home to 1407 sq. ft.
- Optional brick front
- Optional cathedral ceiling in dining and great room area
- 2 optional floor plan designs to choose from
What JCB communities offer this design?
The Trenton is offered in spacious Clover Trails, a private, natural setting
with walkout lots. How can I find out more about JCB Homes?
You can tour all models from Saturday to Wednesday 1-5pm or by appointment.
For more information, call Frank Littrell at Clover Trails, 859-802-7000.
|






_01.gif)






_01.gif)

